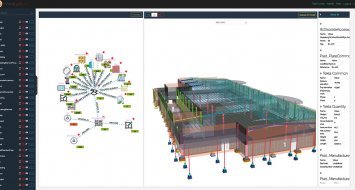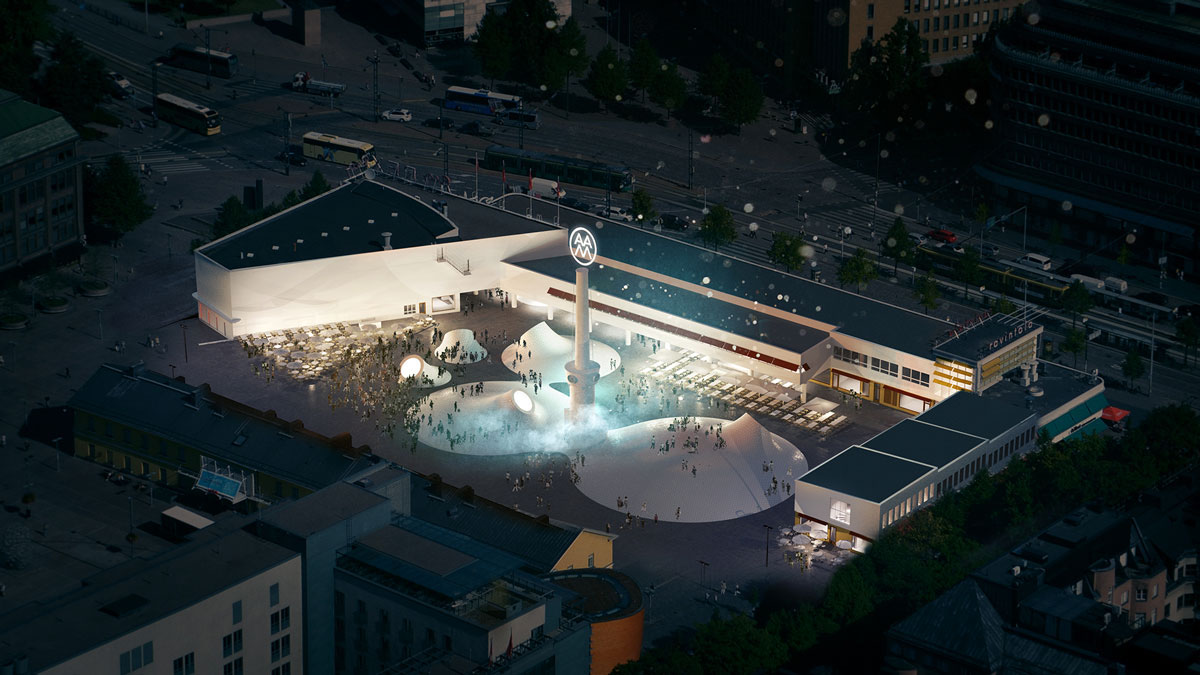
Amos Rex – A Museum for the Digital Age
pe elok. 24 08:21:00 2018
Text: AE Partners, Aarni Heiskanen
In the very heart of Helsinki, a new museum is set to open its doors to showcase the art of the future. Amos Rex is an architectural and artistic gem that seeks to make modern art more accessible for people to experience and enjoy.
The construction work for the museum was almost completed when I visited the site in early August. I met with Kai Kartio, an art historian with years of experience as a museum director.
Kartio has been involved in the construction of Amos Rex from the beginning. The forerunner of Amos Rex was the Amos Anderson Art Museum, which was run by the Konstsamfundet foundation for 50 years in its founder’s own building nearby. Anderson was a Finnish newspaper tycoon and patron of arts who bequeathed his estate to the foundation.
A Museum for the Future
“Anderson’s original building was charming, but it didn’t meet the requirements of the future, especially those posed by digital technology, digital art and the new visual culture. It was practically impossible to cater to modern needs in an office building dated from 1913,” says Kartio.
The square adjoining Lasipalatsi was a perfect site for the new museum. Lasipalatsi itself was a super-modern restaurant and movie theater building when it was completed in 1936. One of its architects was Viljo Revell, who later designed the iconic New City Hall of Toronto.
The architect of the updated museum is JKMM, a renowned Finnish design firm. The construction of the museum started in January 2016. During the new construction, Lasipalatsi was also renovated. It will serve as an entrance to Amos Rex, which opens in late August 2018.
Solving the Museum Puzzle
As Kartio walks us through the exhibition area, he talks about the requirements for modern museum construction. The guiding principle is flexibility. You have to avoid dividing load-bearing walls or pillars whenever possible. The spaces must be adaptable to many different sorts of artistic and technical requirements. Electrical and network cabling should be able to reach any point in the rooms. The indoor air quality must remain stable no matter how many visitors come in. Art is not only visual, art can be sound too and such sound art has its own requirements as well.
The architecture of Amos Rex is a great solution for the puzzle that Kartio talked about. The exhibition spaces are below ground level, under three large domes. They provide free space for all kinds of exhibitions. The ceilings are covered with round disks that accentuate the curved forms. Lighting, projectors, and other devices connect to the cabling through the gaps between the disks. The floors are made of dark, square pine tree blocks, similar to those used in machine shops. Electricity and air are distributed from under the floor.
The forms of the large domes dominate the square above the exhibition spaces. They form an undulating urban landscape that attracts people to climb, rest on, or even skate over them. Skylights merge smoothly with the tile-covered domes.
Kicking off with a Bang
As we enter the museum, it’s busy with people doing installation work, calibrating projectors, and carrying around thick bundles of cables. The people are from teamLab, a 500-member strong art collective from Tokyo that consists of architects, engineers, programmers, mathematicians, animators, and writers. They create immersive digital projections. To experience their art, you don’t have to wear headsets or use other devices.
The teamLab exhibition kicks off the first season of the museum in August. The museum especially hopes to attract young visitors with their awe-inspiring, digital art. Kartio says that without the co-operation with Epson, this exhibition would not have been economically feasible.
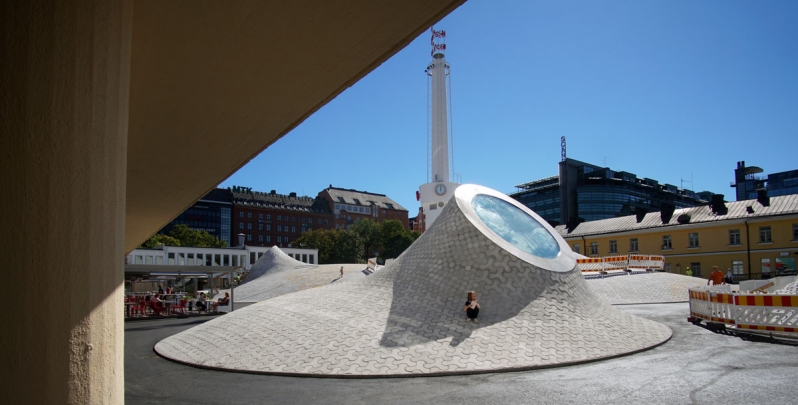
A Demanding Construction Project
As for any non-conventional project in an urban setting, this also had its challenges. The blasting of the bedrock was demanding, while three existing subway tunnels under the museum did not make construction any easier. The renovation of the adjoining Lasipalatsi was not a walk in the park, either.
“Without digital modeling, this kind of building would have been almost impossible to design. The coordination between various technical systems benefited immensely from 3D modeling,” says Kartio. “We will use modeling in exhibition design, as well.”
Despite all the challenges, the project was on time and on budget. Kartio is grateful to the architectural, structural, and mechanical designers who managed to solve the problems together and to come up with a unique masterpiece. Amos Rex complements brilliantly the art museum concentration in downtown Helsinki.
A Place to Visit
The new museum will attract attention from visitors and mavens from all over the world. Amos Rex is very techie, but it will also host exhibitions of 20th century modernism as well as those of ancient cultures. Kartio emphasizes that many of the upcoming exhibitions will be exclusively built for Amos Rex.
“During the design, we emphasized functional requirements. We did not specifically aim for WOW architecture, but it turned out to be such,” Kartio says smilingly.
The attendees of the upcoming World Summit on Digital Built Environment WDBE 2018 will be among the first to see the new museum. They will experience teamLab’s exhibition and have a special dinner at Lasipalatsi. This is another reason to come to Helsinki and take part in this unique event in September!
Suosituimmat
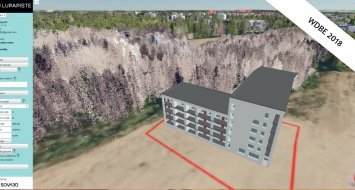
How BIM is Revolutionizing Building Control in Finland
KIRA-digi experimentation project has demonstrated that BIM can improve the building permi...
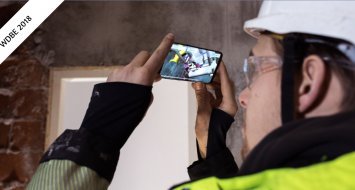
BIM Meets Reality on the Construction Site
Using augmented reality the 3D model and the physical room are brought together on the mob...

